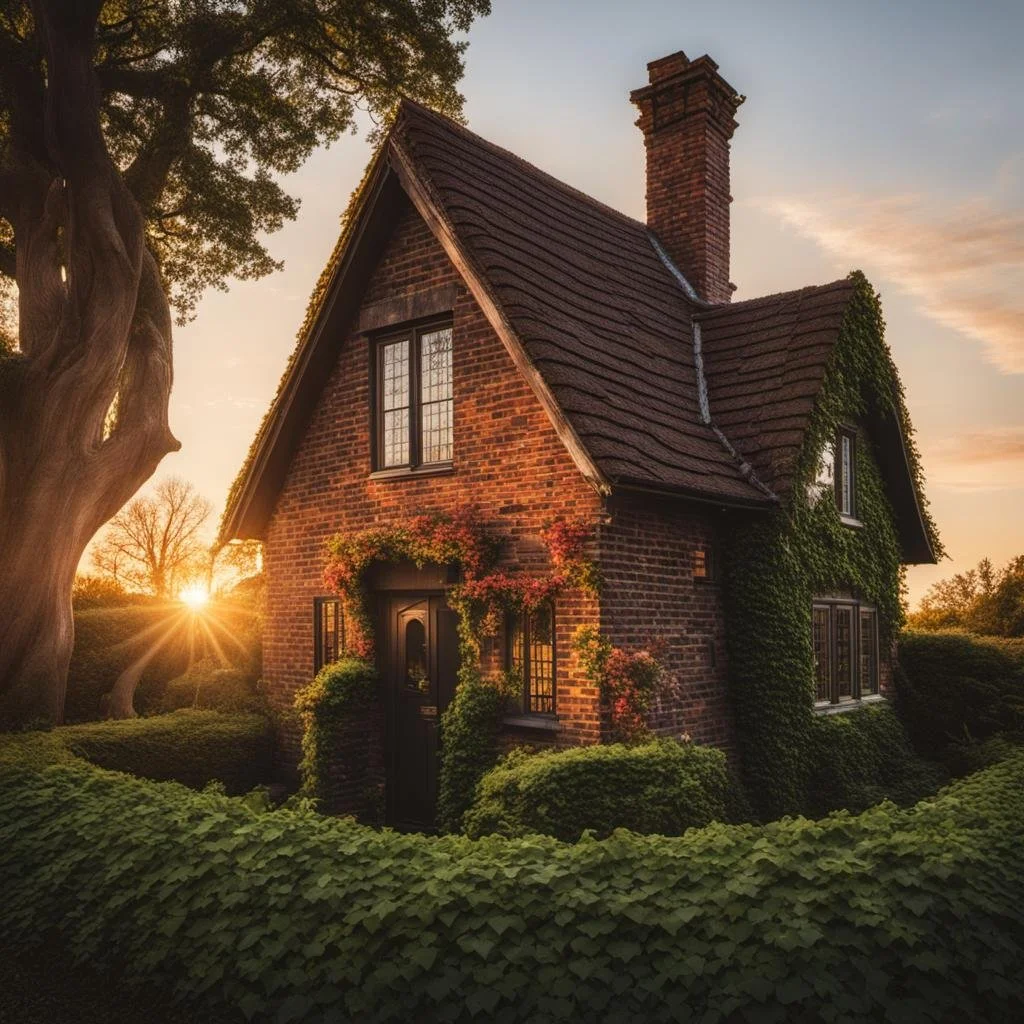















Fairytale Cottage and ADU Plans
I'll design a custom home to fit your site’s dimension, topography, geography, solar orientation, microclimate, and of course, your uniqueness, with every detail tailored to your specific needs and desires. In essence, your home should be an expression of you and not an expression of your architect.
NOTE: this fee is for the Schematic Design (SD) and Design Development (DD) architectural phases only. A separate fee proposal for the Construction Documentation (CD) and bidding & negotiation phases, which includes engineering, Title 24 energy calculations, general contractor selection, and obtaining a building permit will be provided at the completion of the DD phase, and is based on the home’s complexity, location, local building department requirements, etc.
Fairytale Cottage and ADU Plans
I'll design a custom home to fit your site’s dimension, topography, geography, solar orientation, microclimate, and of course, your uniqueness, with every detail tailored to your specific needs and desires. In essence, your home should be an expression of you and not an expression of your architect.
NOTE: this fee is for the Schematic Design (SD) and Design Development (DD) architectural phases only. A separate fee proposal for the Construction Documentation (CD) and bidding & negotiation phases, which includes engineering, Title 24 energy calculations, general contractor selection, and obtaining a building permit will be provided at the completion of the DD phase, and is based on the home’s complexity, location, local building department requirements, etc.
Fit Guide
Small | 250 to 1199 square feet
Medium | 1200 to 2999 square feet
Large | 3000 square feet and up
Custom and by no means cookie cutter:
• A home is more than just a building, it’s the center of your family’s dynasty.
• So, why would you settle for a predesigned house developed from stock plans knowing that your neighbor could build an exact copy right next door?
